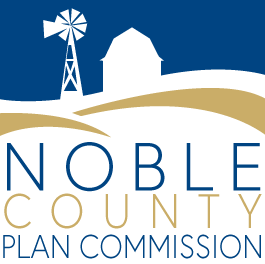DATE: July 20, 2022 · TIME: 7:00 PM
LOCATION: Dekko Meeting Room, Noble County Office Complex – South, Albion, Indiana
AGENDA
1. Call to Order
2. Roll Call
3. Determination of Quorum
4. Consideration of minutes
5. Unfinished Business
6. New Business
Vacation #285 Richard L & Erma T Lambright - Requests from the Noble County Unified Development Ordinance (Article 9.15) a Vacation of Lot 3 of “Hidden Meadow Addition” to allow an adjustment of Lots by re-plat sub #1035. Real estate is located in Section 1 of Perry Township, quadrant 300, parcel 007, common location known as 11344 N 700 W – 57 Topeka, IN.
Vacation #286 William E & Doris J Miller - Requests from the Noble County Unified Development Ordinance (Article 9.15) a Vacation of Lot 2A of “1st Addition to Hidden Meadow Addition” to allow an adjustment of Lots by re-plat sub #1035. Real estate is located in Section 1 of Perry Township, quadrant 300, parcel 012, common location known as North of 11344 N 700 W – 57 Topeka, IN.
Vacation #287 John O & Leona Troyer - Requests from the Noble County Unified Development Ordinance (Article 9.15) a Vacation of Lot 2 of “Hidden Meadow School Addition” to allow an adjustment of Lots by re-plat sub #1035. Real estate is located in Section 1 of Perry Township, quadrant 300, parcel 005, common location known as 11322 N 700 W – 57 Topeka, IN.
Subdivision #1035 Richard L & Erma T Lambright, John O & Leono Troyer and William E & Doris J Miller- In accordance with the Noble County Unified Development Ordinance (Article 9.17 B2) to allow the re-plat of Lot 2 of “Hidden Meadow School Addition”, “Lot 3 of Hidden Meadow Addition”, and Lot 2A of “1st Addition to Hidden Meadow Addition”; final result being Lot 1 as 11.40 +/- ac and Lot 2 as 11.40 +/- ac to be known as “HM Subdivision”. Lot 1A of "1st addition to Hidden Meadow" and Lot 1 of "Hidden Meadow School Addition" will remain the same/unchanged. Real estate is located in Section 1 of Perry Township, quadrant 300, parcel 005/007/012, common location known as 11322 & 11344 N. 700 W. -57 Topeka, IN.
Vacation #288 Robert & Susan Crosby and Matthew Sizemore & Mary A Pilnock - Requests from the Noble County Unified Development Ordinance (Article 9.15) a Vacation of the triangular corner 0.080+/- ac (100-031) of L16, all but 0.040 +/- ac of L17 (100-032) and all of L18, W half (100-076) & E half (100-035) of L19 & all of L20 in “Schockopee Village” to allow the combination of tracts (sub #1036). Real estate is located in Section 16 of Wayne Township, quadrant 100, parcel 031/033-036/076, common location known as 8700 & 8728 E. Circle Dr. Kendallville, IN.
Subdivision #1036 Robert & Susan Crosby and Matthew Sizemore & Mary A Pilnock - In accordance with the Noble County Unified Development Ordinance (Article 9.17 B2) to allow the re-plat of the triangular corner of L16, all but 0.040 +/- ac of L17 and all of L18, W half & E half of L19 & all of L20 in “Schockopee Village”; final result Lot-1 as 0.853 +/- ac & Lot-2 as 1.461 +/- ac to be known as Re-plat of a portion of Lot 16 and all of Lots 17-20. Real estate is located in Section 16 of Wayne Township, quadrant 100, parcel 031/033-036/076, common location known as 8700 & 8728 E. Circle Dr. Kendallville, IN.
Modification with the option to vote on proposed changes:
Commercial Solar Ordinance #2021-26 -#5 Base Zoning: to include: and will consider the base zoning to be subordinate to a CSES Overlay District. Under no circumstances shall a planned development or rezoning of property (i.e., change to the base zoning) change the applicability of the CSES’s land-use restrictions and additional development standards.
The base zoning district's development standards shall apply to all improvements except all structures and improvements associated with CSES development.
The development standards for any structure or improvement associated with a CSES development shall comply with the development standards in this Commercial Solar Energy System Overlay District.
B) Also, to include additional information under Process:
CSES Overlay District Boundary – Zoning Map Amendment – Application: The boundaries for the CSES-OD shall be any parcel, or portion of a parcel rezoned to apply this overlay and shown on the Official Zoning Map as a hatched or textured pattern and noted on the map legend as CSES-OD.
Unified Development Ordinance:
Article 11, page 11-32 Underlying District to include: regarding Commercial Solar Energy System (CSES) the underlying zoning (Base Zoning) will be subordinate to the CSES Overlay District.
Article 5.40 Pk-03 Lake Residential Parking C Material - permitted material to include; gravel, stone, and rock
Article 5.12.01 CF-02 Animal Density Standards: to adjust the minimum setback from 100’ to 150’
Article 9.17 Subdivision Minor D 3 c: (remove proposed address) change to; Any existing address for each lot.
Article 9.17 Subdivision Minor G: recording of plat within 30 days, increase to sixty (60) days.
Final consideration of the Plan Commission’s recommendation will be heard by the Noble County Board of Commissioners to be held on August 1, 2022, at 10 am in the Noble County Annex 109 N York, St Albion, Indiana.
7. Reports of Members, Staff, Officers, and Committees
- Addresses
- Plat Committee & Administrative Subdivision Report
- Zoning Violation Report
- Member Reports
o Reminder all board members are allowed to turn in mileage reports any time of the year. Please be sure to have them all in no later than Dec. 1st. This is from your home to the assigned site visit back home.
8. Future Agenda Items
9. Adjournment
